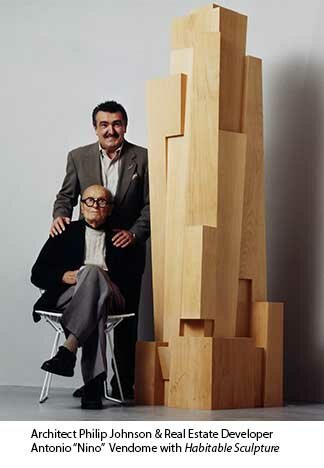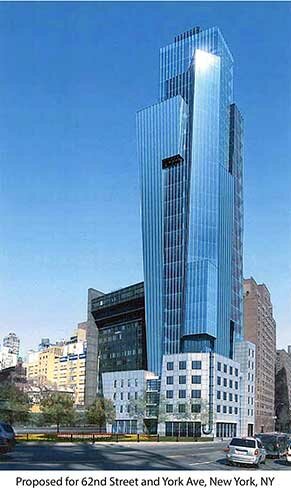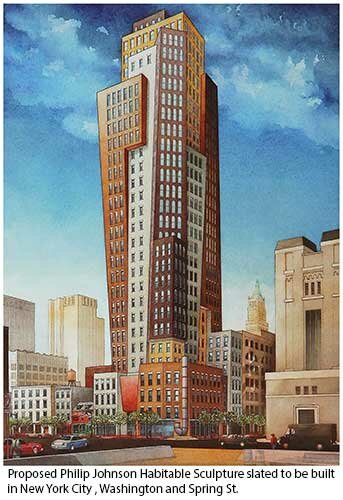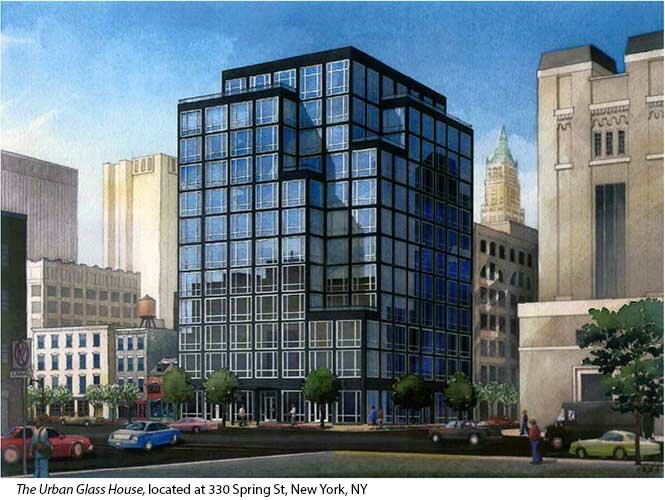-
Publications
- Forbes
- New York 2000
- New York Times: Feb 2001
- New York Times: Jan 14, 2001
- New York Times: Jan 28, 2001
- The Radar Design
- Real Estate Weekly
- Villager: Jan 2001
- Villager: Feb 2005
HABITABLE SCULPTURE
Our team will work to help bring your development to life. Understanding your real estate development needs in our business. We will not only help you secure financing but also provide expertise in master planning, site evalution, zoning and much more.
The HABITABLE SCULPTURE brand also means quality and beauty. Our services are inspired creating a nexus between art and architecture to develop distinctive and environmentally conscientious residential and commerical properties.
Let us work with you meet your real estate goals by leveraging our expertise to ensure your success.
Genesis of "The Habitable Sculpture"
In the spring of 2000, Antonio Vendome requested proposals from a select number of New York architects to design "something different and Beautiful" for his first development project on a residential site in West Soho. The most distinctive design, inspired by a John Chamberlain sculpture, was submitted by Philip Johnson and Alan Ritchie. Their initial drawings interpreted the twisted steel Chamberlain abstraction as tubular or cubist sculptures. Each of these concepts was then developed into a 12" model, with the tubular option fabricated from aluminum foil and the cubist one made from clay. The models were first presented to Mr. Vendome on May 16 with Philip Johnson's comment "You have to know I am an artist .... I create sculpture and art. Are you ready to leave now?" Mr. Vendome knew he had found his architect. With a clear preference for the multi-planed or faceted cubist model, he set in motion a collaborative process of design development during which he and Mr. Johnson formed a warm personal relationship. Given the possibility to develop and expand on the interrelationship of architecture and sculpture, Antonio Vendome and Philip Johnson looked at a variety of sources. Cubist sculpture, expressed originally by Picasso and Braque, can be seen as the primary inspiration; Johnson then looked at the way geometric forms have been used in more recent sculptures by contemporary artists such as Frank Stella and John Chamberlain whose twisted steel abstraction was the principle point of departure for the new building. Consequently, Mr. Johnson brought to the Vendome project the keen intellectual awareness of the work of other artists which he has shown throughout his career. However, the new building is far from derivative; Johnson created a new concept in architecture in which a building is first conceived as a work of sculpture and then divided into units. "
The models were first presented to Mr. Vendome on May 16 with Philip Johnson's comment "You have to know I am an artist .... I create sculpture and art. Are you ready to leave now?" Mr. Vendome knew he had found his architect. With a clear preference for the multi-planed or faceted cubist model, he set in motion a collaborative process of design development during which he and Mr. Johnson formed a warm personal relationship. Given the possibility to develop and expand on the interrelationship of architecture and sculpture, Antonio Vendome and Philip Johnson looked at a variety of sources. Cubist sculpture, expressed originally by Picasso and Braque, can be seen as the primary inspiration; Johnson then looked at the way geometric forms have been used in more recent sculptures by contemporary artists such as Frank Stella and John Chamberlain whose twisted steel abstraction was the principle point of departure for the new building. Consequently, Mr. Johnson brought to the Vendome project the keen intellectual awareness of the work of other artists which he has shown throughout his career. However, the new building is far from derivative; Johnson created a new concept in architecture in which a building is first conceived as a work of sculpture and then divided into units. " The exterior treatment of the Soho building incorporates a variety of architectural and decorative details specific to the context of the neighborhood for which it had been designed. These details, which were agreed upon at a meeting on September 6, 2000, include a turn of the century brick facade, and double hung windows evocative of those seen in other buildings throughout the West Soho neighborhood. A color rendering of the facade details, which Mr. Johnson likens to "a handful of urban wild flowers" was first presented to the public at a meeting of the Friends of Hudson Square on December 19. The birth of the idea that art can be lived in evolved from Mr. Johnson's initial discussions with Mr. Vendome who has copyrighted the design dimensions. He plans to build the signature structure in a limited number of no more than ten buildings on different sites worldwide, five in North America and five overseas. While the sculptural form of these buildings will always retain the underlying Johnson / Ritchie design, each building will be unique because the exterior details of the 27 storied facade can be varied to reflect the cultural and architectural heritage and context of each location. The concept as articulated in the Vendome project, is unique and may be viewed in time as the crowning achievement of Philip Johnson's long and varied career.
The exterior treatment of the Soho building incorporates a variety of architectural and decorative details specific to the context of the neighborhood for which it had been designed. These details, which were agreed upon at a meeting on September 6, 2000, include a turn of the century brick facade, and double hung windows evocative of those seen in other buildings throughout the West Soho neighborhood. A color rendering of the facade details, which Mr. Johnson likens to "a handful of urban wild flowers" was first presented to the public at a meeting of the Friends of Hudson Square on December 19. The birth of the idea that art can be lived in evolved from Mr. Johnson's initial discussions with Mr. Vendome who has copyrighted the design dimensions. He plans to build the signature structure in a limited number of no more than ten buildings on different sites worldwide, five in North America and five overseas. While the sculptural form of these buildings will always retain the underlying Johnson / Ritchie design, each building will be unique because the exterior details of the 27 storied facade can be varied to reflect the cultural and architectural heritage and context of each location. The concept as articulated in the Vendome project, is unique and may be viewed in time as the crowning achievement of Philip Johnson's long and varied career.  Mr. Johnson has brought to this project the encyclopedic knowledge and understanding of previous styles of architecture and art that he had assimilated throughout his career; Just as Johnson was a seminal force in the conception and realization of post modem architecture, he may be viewed, in time, as the founder of a new way or vision of realizing architecture - a concept in which sculpture and habitable space are brought together to create an original work of art in which functional aspects are uniquely blended with a true sculptural or "artistic" vision. While most buildings are defined by the pragmatic needs of a specific site, and the architect's vision is ultimately adopted to embrace those needs, the "HABITABLE SCULPTURE" are primarily works of art. The only alterations which will be possible to its design will be to its exterior, its skin. Color, window design and other exterior details can be changed to suit the needs of a specific site, but the underlying sculptural form will always remain immutable. For this reason, both Antonio Vendome and Philip Johnson refused to lower the structure when asked to do so by members of the Soho community. A lower building would alter the sculptural concept and design.
Mr. Johnson has brought to this project the encyclopedic knowledge and understanding of previous styles of architecture and art that he had assimilated throughout his career; Just as Johnson was a seminal force in the conception and realization of post modem architecture, he may be viewed, in time, as the founder of a new way or vision of realizing architecture - a concept in which sculpture and habitable space are brought together to create an original work of art in which functional aspects are uniquely blended with a true sculptural or "artistic" vision. While most buildings are defined by the pragmatic needs of a specific site, and the architect's vision is ultimately adopted to embrace those needs, the "HABITABLE SCULPTURE" are primarily works of art. The only alterations which will be possible to its design will be to its exterior, its skin. Color, window design and other exterior details can be changed to suit the needs of a specific site, but the underlying sculptural form will always remain immutable. For this reason, both Antonio Vendome and Philip Johnson refused to lower the structure when asked to do so by members of the Soho community. A lower building would alter the sculptural concept and design. 
Consequently, a site would have to be found to accommodate the building, rather than sanctioning a building altered in form to accommodate the needs of a specific site, which would, in turn, compromise the artistic vision of the architect. Each building in the Vendome project will contain 50 residential units, each with a different floor plan. The units will be marketed as individual works of art and will be designated by number and city on a proprietary plaque with Philip Johnson's engraved signature which will read: "ALL ARCHITECTURE IS SCULPTURE BUT NO SCULPTURE HAS, UNTIL NOW, BEEN HABITABLE. COMMISSIONED BY ANTONIO VENDOME AND DESIGNED BY PHILIP JOHNSON AND ALAN RITCHIE."
